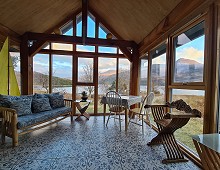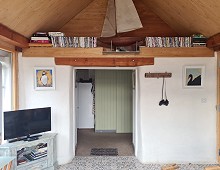Lower Polnish - Take the Tour
Lower Polnish was completely refurbished and renovated in 2018. A local architect completely re-designed the layout (see plans below). This has returned the house to the traditional “one room” used when the house was originally built in 1750 or so.
The good news is that the cows which would have been kept at one end of the house for warmth and safety in the winter – have been replaced by a wood burning stove!
A new kitchen and bathroom has been installed, and all the furniture replaced. A large floor to ceiling glazed sitting room/conservatory (with under floor heating) has been added to the front of the building, which allows uninterrupted views to the sea and hills opposite.
To the front of the house is a floor to ceiling glass extension, with spectacular views across the loch. The extension has a two seater sofa, an armchair a dining room table and two chairs, and a TV with several smaller side tables.
The modern kitchen is fully equipped, has a woodburner two armchairs and table.
The bathroom has a shower but no bath.
At the far end of the house is the bedroom, with a king-size bed and two bedside tables. A large wardrobe and large chest of drawers will give you plenty of storage space. There are views to the sea from the front window in the bedroom.
A few interior shots and the floor plan from the architect should give you a good indication of the layout.
The views accross loch ailort are spectacular.
The house is a stone's throw from the sea.


























